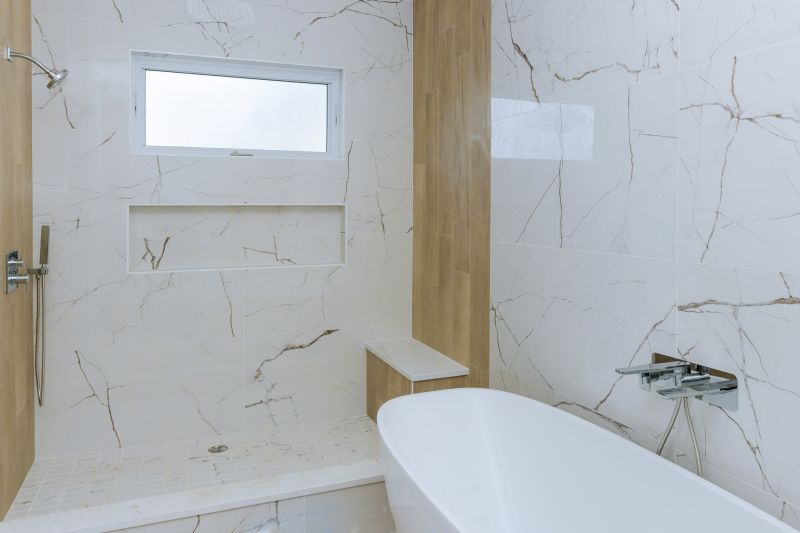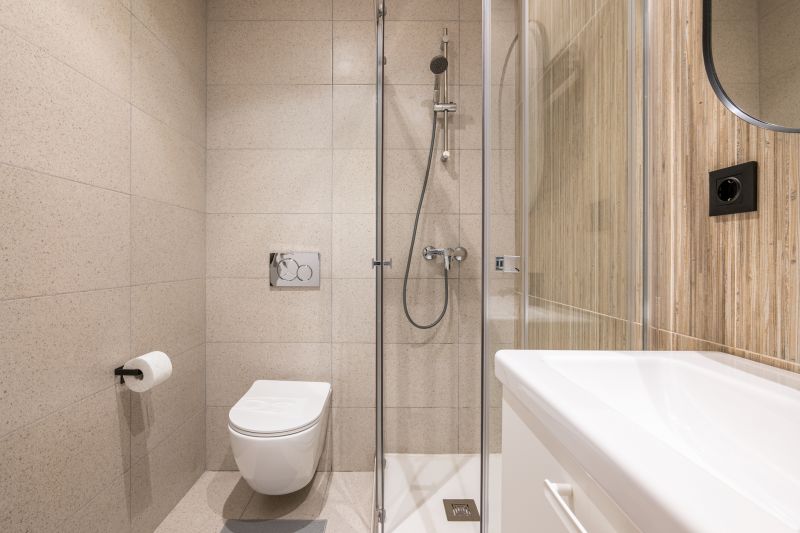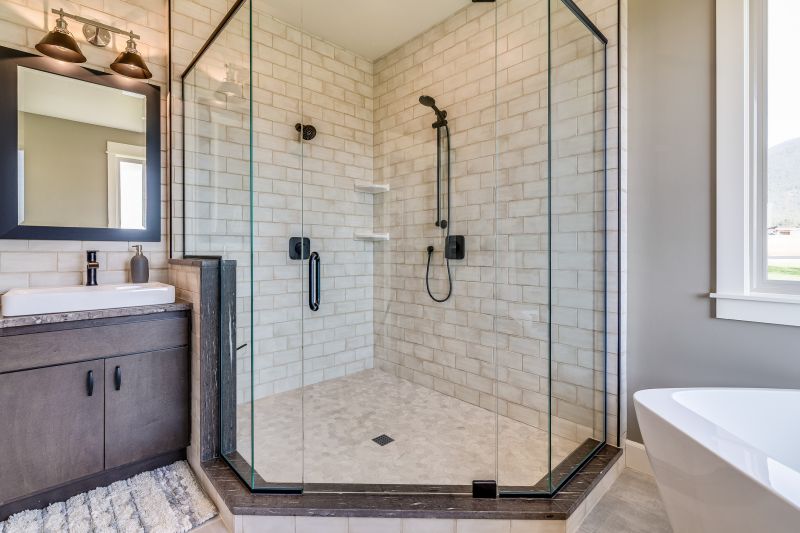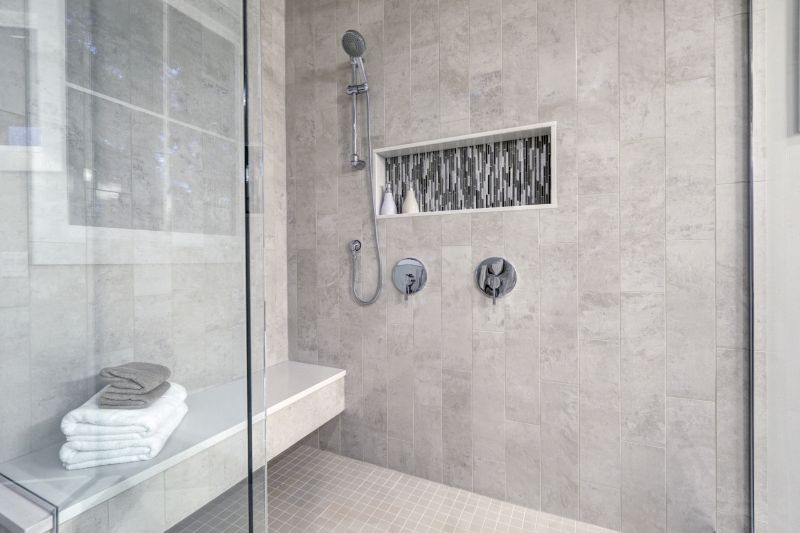Small Bathroom Shower Configuration Tips and Tricks
Corner showers utilize the often underused corners of small bathrooms, freeing up more space for other fixtures. These layouts often feature sliding doors or pivoting doors to minimize space needed for opening. They are ideal for maximizing floor area and can be customized with various glass styles and tile patterns.
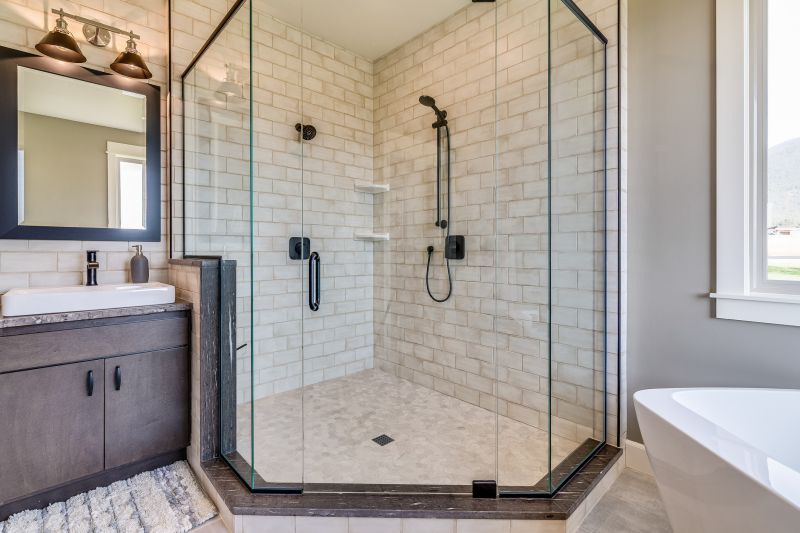
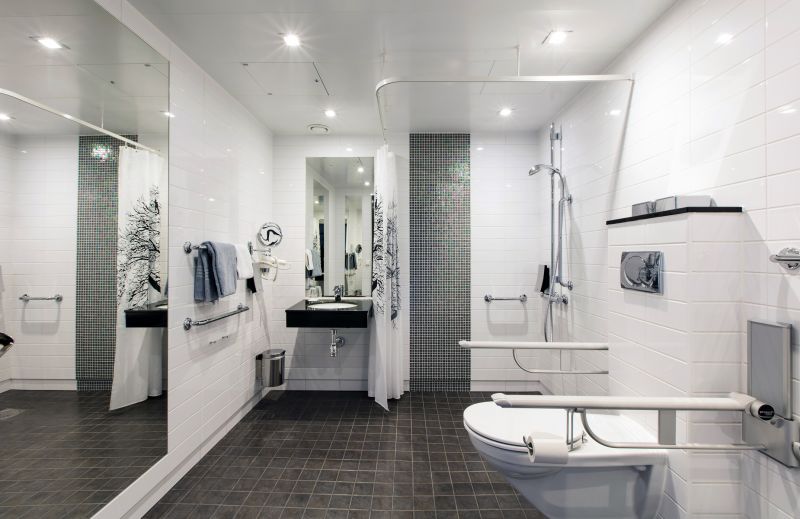
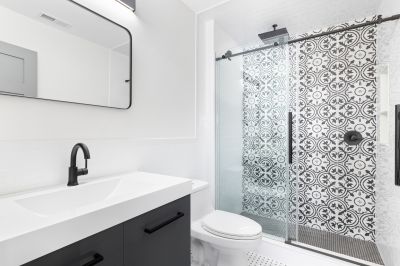
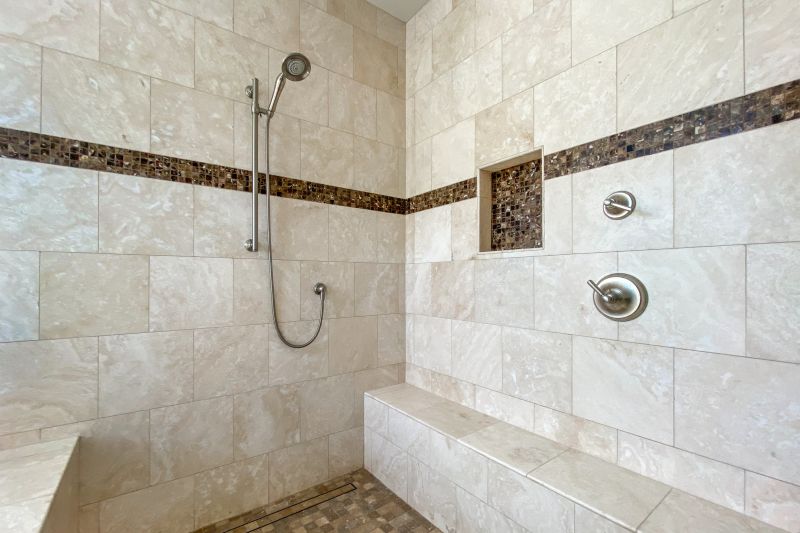
In small bathrooms, the choice of shower enclosure can significantly impact the perceived space. Frameless glass enclosures are popular for their clean lines and unobstructed views, which help to make the area appear larger. Sliding doors are a space-saving feature, especially in tight corners, while pivot doors can be designed to open outward without encroaching on the bathroom floor. Incorporating built-in niches or shelves within the shower walls maximizes storage without cluttering the limited space, contributing to a tidy and organized environment.
Choosing the right floor material for small bathroom showers is crucial for safety and aesthetics. Options like textured tiles or pebble stones provide slip resistance, while lighter colors can help brighten the space. Proper slope and drainage are essential to prevent water pooling and maintain a clean look.
Effective lighting enhances the sense of space in small bathrooms. Recessed lighting fixtures or waterproof LED strips can be installed within the shower area to provide ample illumination. Proper lighting highlights design features and improves safety during use.
